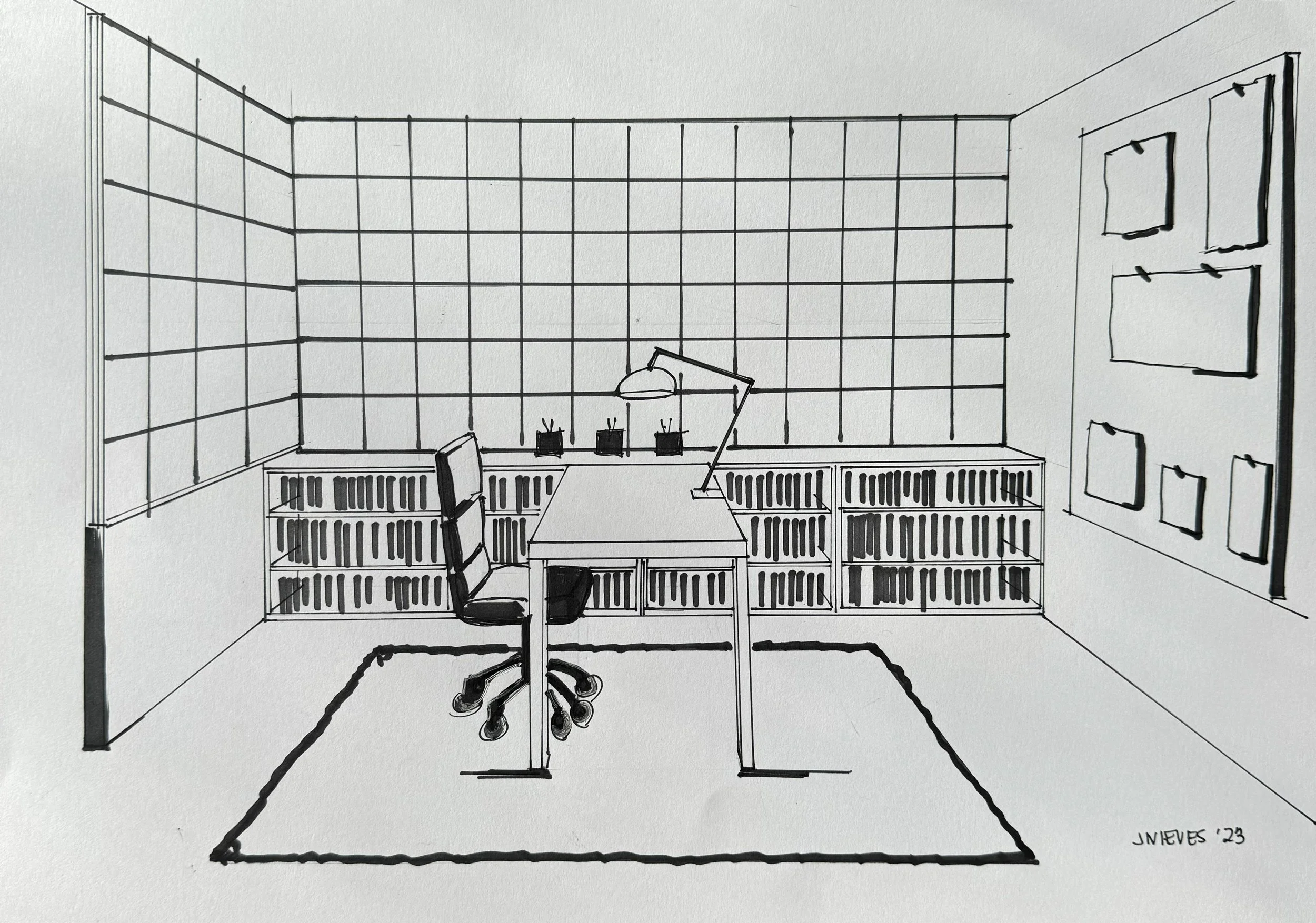
Architectural Illustrations
Services
One Point Perspective
3D View For One Room
A one point perspective drawing allows the viewer to see all the walls, floor and ceiling of the space. The illustration is drawn to scale and hand rendered with specific marker colors chosen for your unique space.
Prices start at $500 (full color render), $350 (black ink only) per room . Please contact us for our “Price and Process Guideline” list.
Please note that the pricing here is only an estimate to be used as a guideline. Pricing depends on the scope of the project, pattern, colors, sizes, etc.
2D View For One Room
Floor Plan
A 2-D drawing is used for an elevation. This drawing is flat and without dimension. The same techniques are used to scale and hand render a 2-D architectural illustration as a 3D.
Prices start at $375 ( full color render), $275 (black ink only). Please contact us for our “Price and Process Guideline” list.
Please note that the pricing here is only an estimate to be used as a guideline. Pricing depends on the scope of the project, pattern, colors, sizes, etc.
Sketches
Vignettes
A sketch or vignette is a hand sketched grouping in a space.
Price starts at $275 per room (black ink only). Please contact us for our “Price and Process Guideline” list.
Please note that the pricing here is only an estimate to be used as a guideline. Pricing depends on the scope of the project, pattern, colors, sizes, etc.
Individual Elements
For Presentation Board
Hand drawn and rendered furniture pieces, accessories, lighting and area rugs to be used on presentation boards.
$40 (full color) per piece
Custom Home Portraits
Custom home illustrations are sketched using your submitted photos. The portraits are 8“ x 10“ and sketched with black ink and colored highlights.
Single story home $100
Two or more storied home $150
About JN Designscope
June is an interior designer with a passion for architectural illustration and interior design. She has a Bachelor of Arts degree in Liberal Arts from California State University East Bay in Hayward, California. She also holds an Interior Design Certification from the Interior Design Institute of San Francisco. June has been managing and running her own design business, JN DesignScope for 10 years.
After a computer generated image fell flat at client presentation, June began searching for alternate methods of showcasing her designs. She found, fell in love with, and has since studied the mastery of architectural illustrations with the Bertrand Williams School of Design Visualization.
“I understand the need and beauty of a well drawn space. The importance of these illustrations to a client who cannot grasp the design concept is invaluable for an interior designer. I want to be the one to fill in that gap”.
Contact Us
Interested in working together? Fill out some info and we will be in touch shortly. We can’t wait to hear from you!






